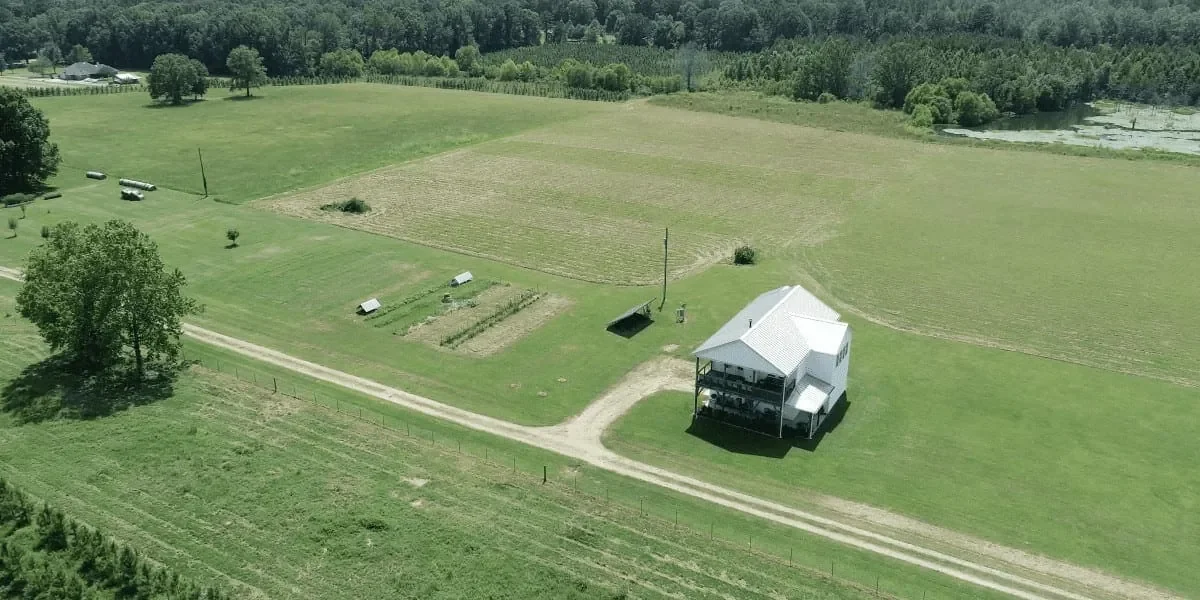
Sold

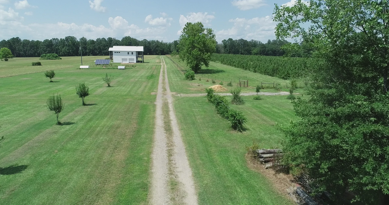
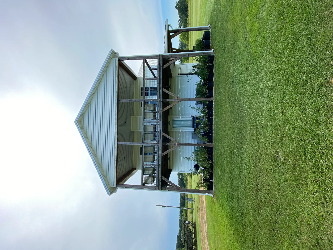
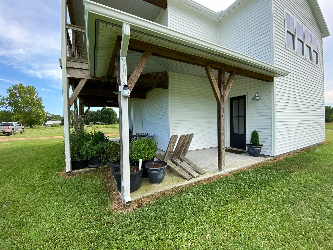
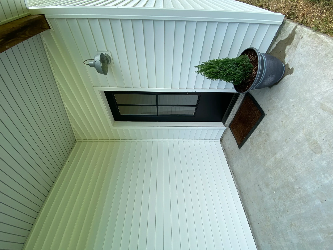
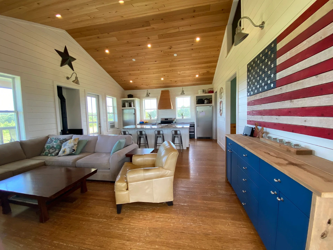
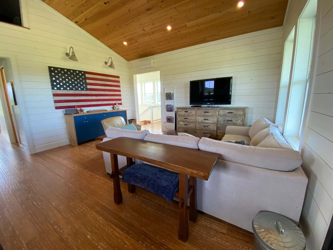
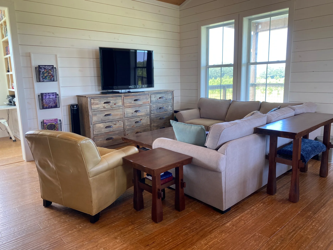
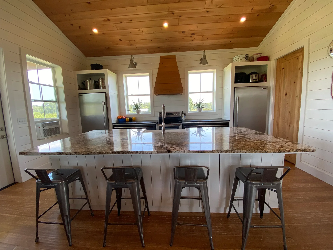
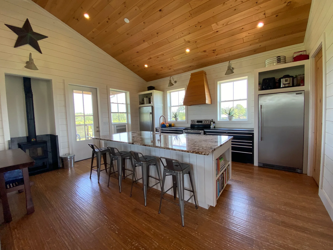
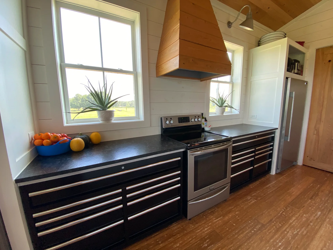
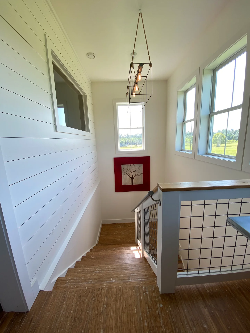
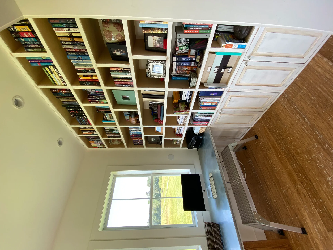
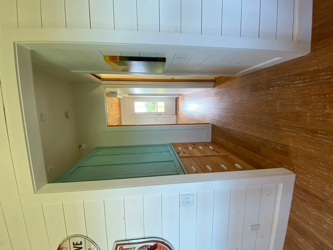
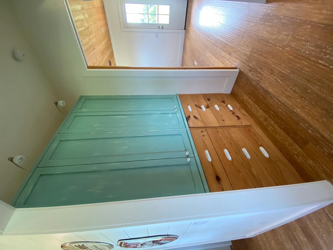
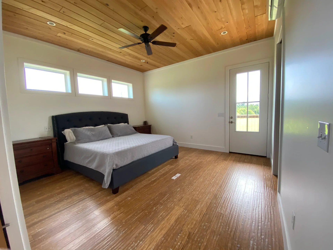
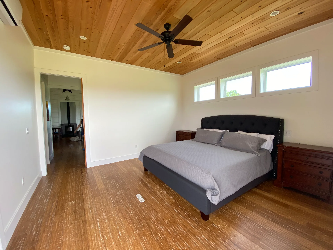
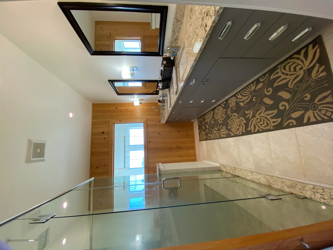
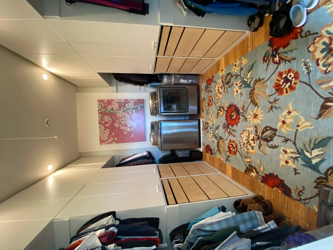
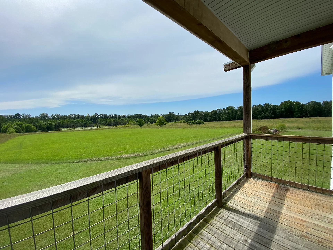
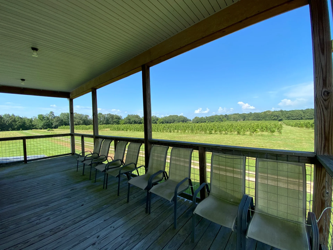
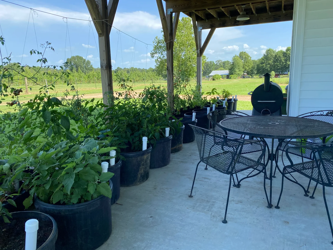
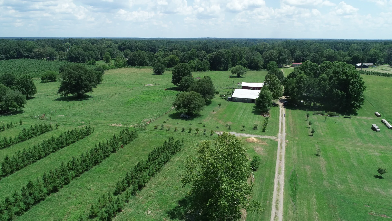
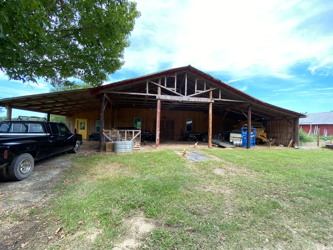
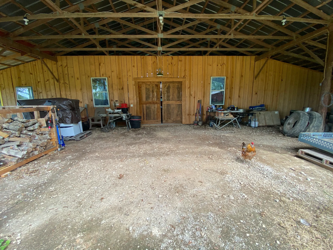
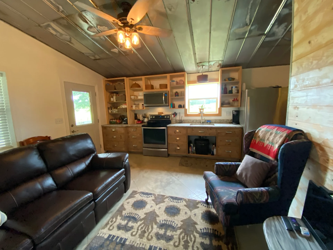
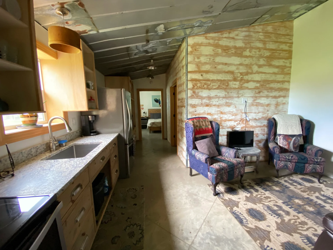
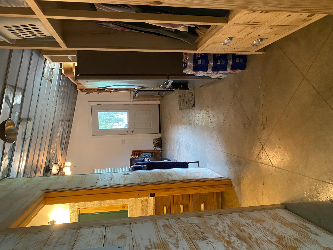
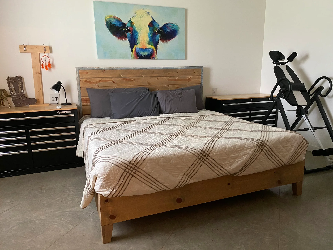
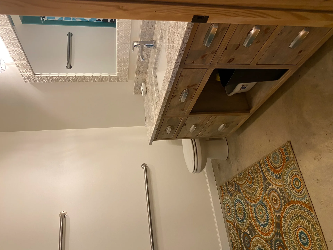
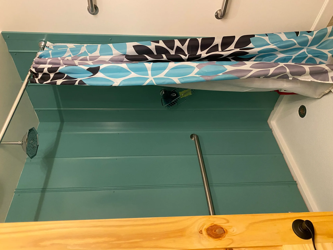
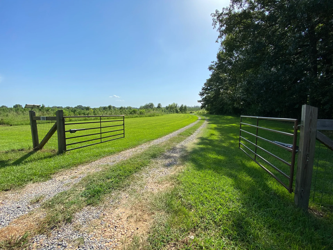
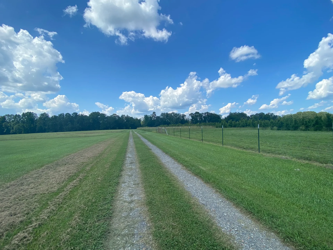
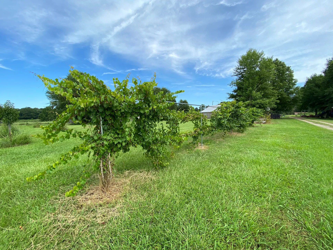
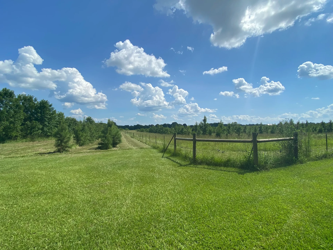
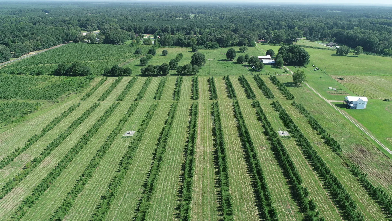
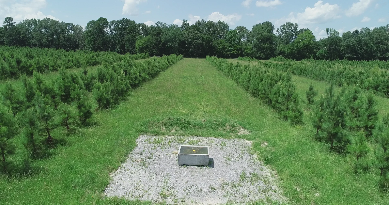
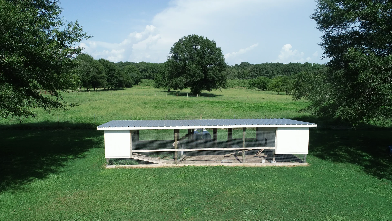
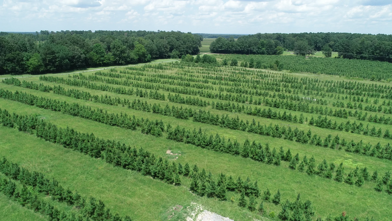
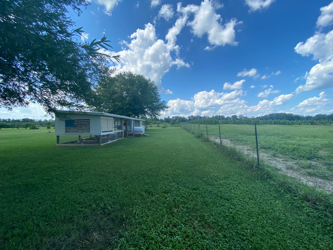
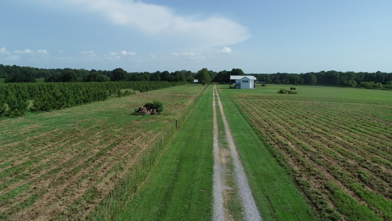
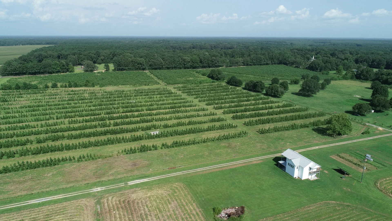
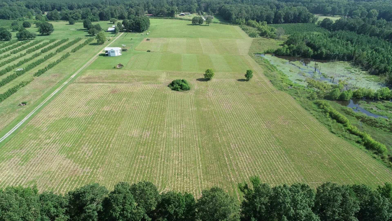
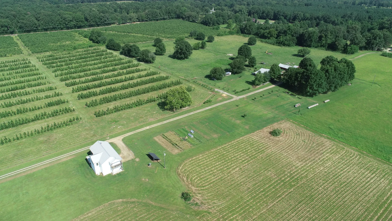
120.42 +/- Acres Rankin County
County:Rankin
Acres:120.42 ±
Closed
Description
- highly improved 120 .42 +/- acres designed and being utilized for self sufficient farm living to include, livestock grazing, poultry farming, gardening and hay production
- Overall property consists of one Silvopasture unit, 3 additional pasture paddocks, large separate hay field, plantation pine compartments, wooded swamp hunting habitat, house and 2 barns…
- 24 +/- acre Silvopasture paddock is fully fenced with woven wire and divided by high tensile electric fence with 2 concrete livestock water troughs in place situated on 24 square foot gravel pads supplied with community water
- Silvopasture designed for present day use hay field and cattle grazing, with future income potential from timber harvests…system is set-up with double row plantation pines, planted in 12 foot spacings with 50 foot pasture alleys in between…
- 3 pasture paddocks (10 +/- acres fenced with woven wire) share a central water trough supplied from 2500 gallon rainwater catchment located at the East barn
- wooded swamp area in the western portion of the property provides good hunting
- 2 story home (constructed in 2015) has upstairs living quarters above 2 car garage with electric roll-up doors, separate ATV entrance and storage area
- +/- 1280sf living space (accessed by 8’ x 20’ stairwell) is an open floor plan with 1 bedroom , 1 bath, spacious kitchen area, walk-in pantry, loft area, front and rear balcony porches
- granite counter tops in kitchen and bathroom with bamboo flooring through-out
- bathroom has dual sink vanity, large tiled walk-in shower with dual rainforest heads and electric radiant heat in bathroom floor
- all electric appliances: includes dual zoned mini split heat pump, Frigidaire Professional Refrigerator and Freezer and Frigidaire Gallery Smooth Top Induction Range, electric water heater
- balcony porches (front porch 12’ x 28’ and rear porch 6’ x 16”) provide for wonderful views of the property…
- optional grid tied solar panel system (tied directly to the power grid through a separate meter with Central Electric Power Association) reduces monthly electricity expenditures
- home is constructed for maximum energy efficiency with 2 x 6 exterior wallsfilled with dense pack cellulose insulation, open cell spray foam installed at the roof level ( conditioned attic space), and exterior applied rigid foam insulation provides a thermal break between siding and wall / roof frame
- West Barn:+/-60’ x 60’ with small storage room, electricity and water
- East Barn: +/- 60’ x 60’ includes +/- 36’ x 36’ concrete shop area with 2 side storage rooms and +/- 576sf living quarters (constructed in 2016) that includes 1 bedroom, 1 bathroom, sitting area and full kitchen with granite countertops
- additional property improvements include a 10’ x 30’ Chicken Coop, large gardening areas, and an assortment of planted fruit trees
- property’s location and configuration is well suited for future residential development
- Property Address: 196 Old Highway 43, Brandon
- List Price: $715,000.00
Disclaimer: All information contained herein is from sources deemed reliable, but is not guaranteed by Broker. Properties posted on this website are subject to price changes, corrections, errors, omissions, prior sale and withdrawal.

.webp?alt=media)